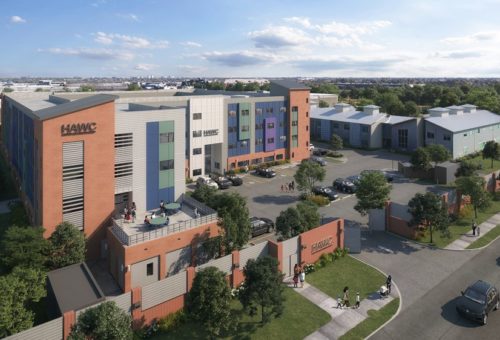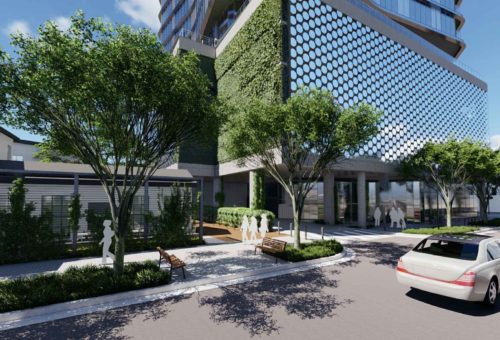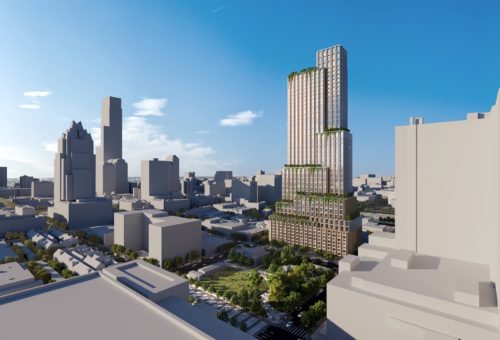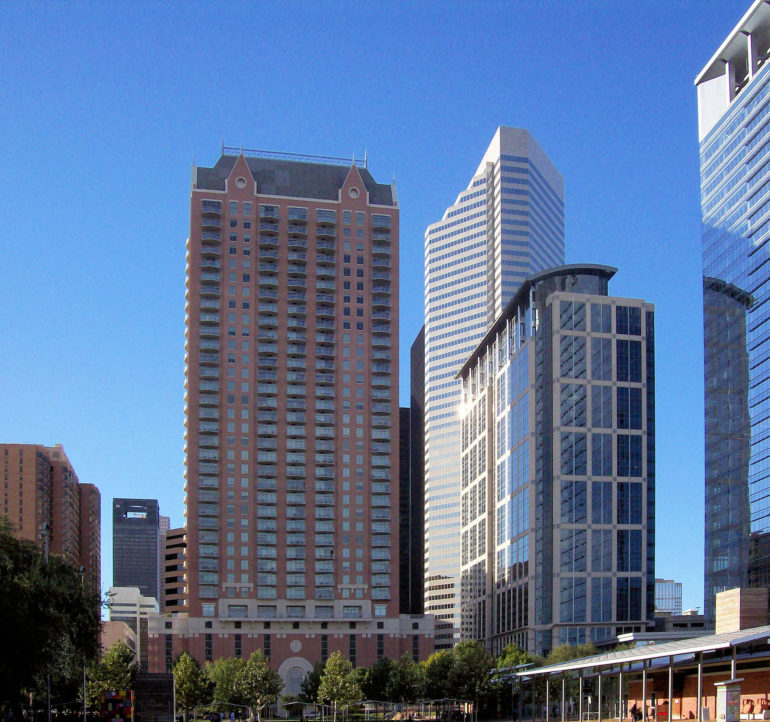
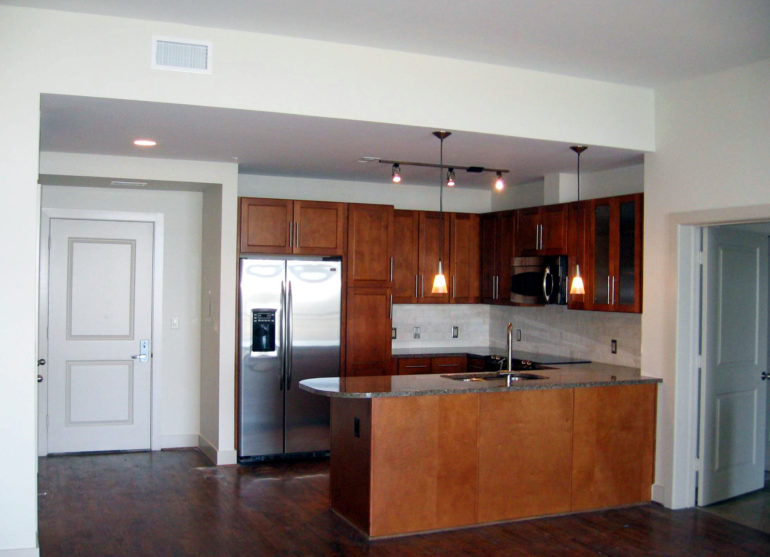
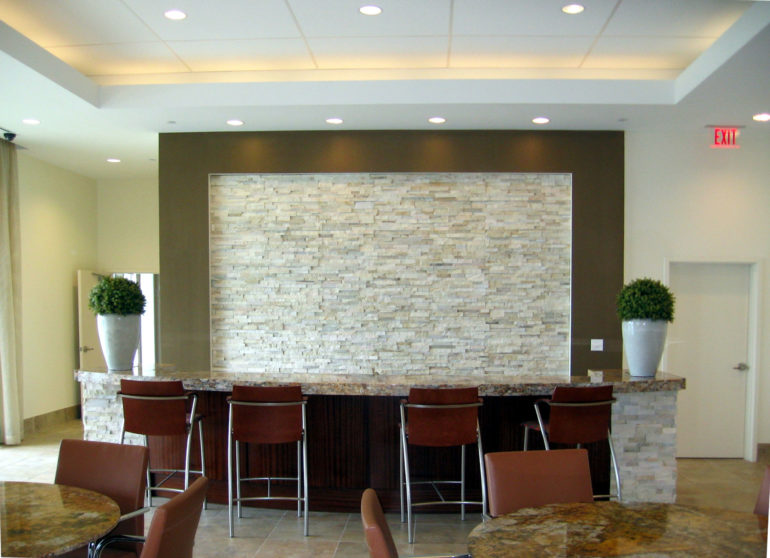
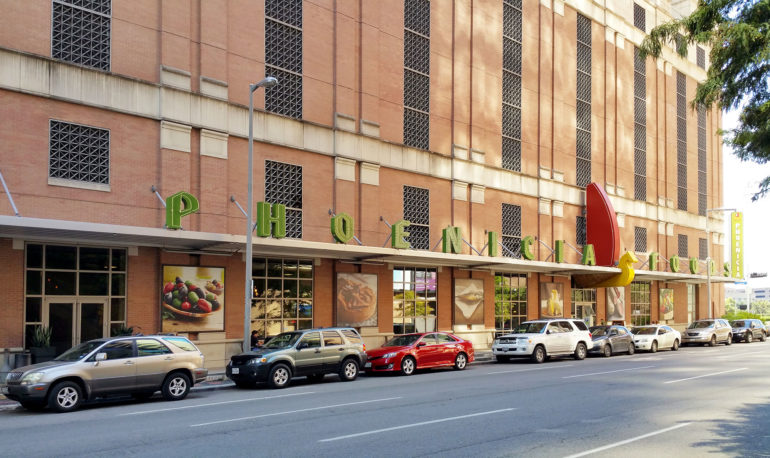
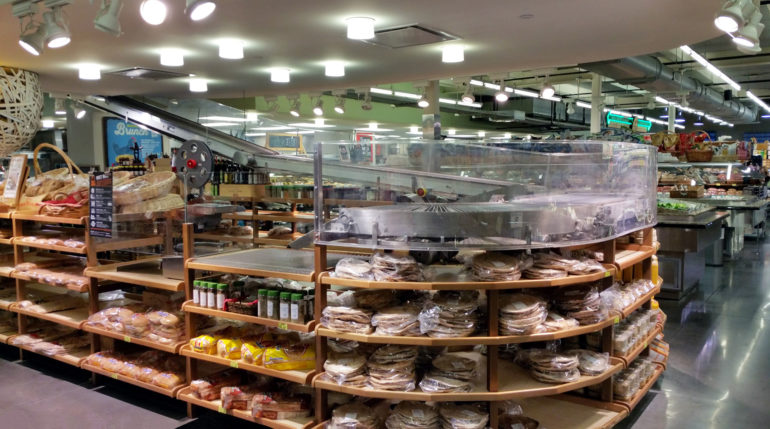

One Park Place
Houston, Texas
937,430 SF, New Residential Tower Including:
- 3,000 SF, Lobby
- 336 Typical Units, 6 Penthouse Units & 4 Garden Terrace Suites
- 11,500 SF, Exercise Facility
- 500 SF, Business Center
- 14,000 SF, Residents’ Storage
- 3,360 SF, 3 Resident Social Rooms with 2,000 SF of Terrace Space
- 33,000 SF, 2-Level, Phoenicia Market Including: Bakery, Restaurant, Coffeeshop, & MKT BAR
- 5,000 SF, Outdoor Plaza Space
- 35,000 SF, Grand Resort Terrace
- 2 Lane Porte Cochère & 6 Levels of Parking
- J&R
- Multi-Family
- Finger Residential

