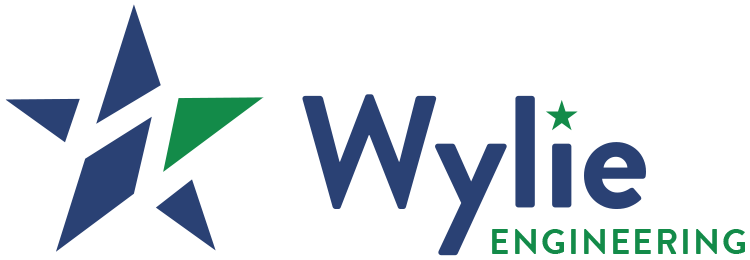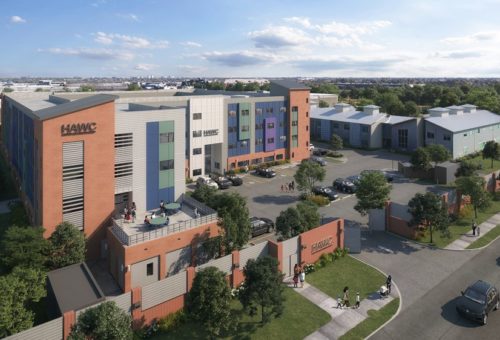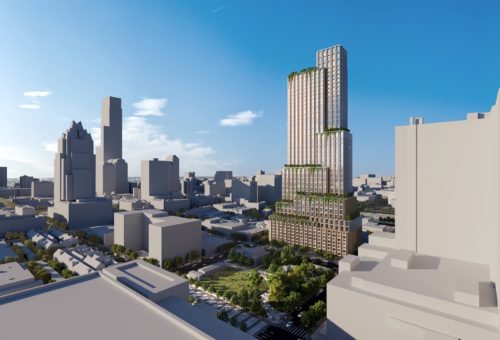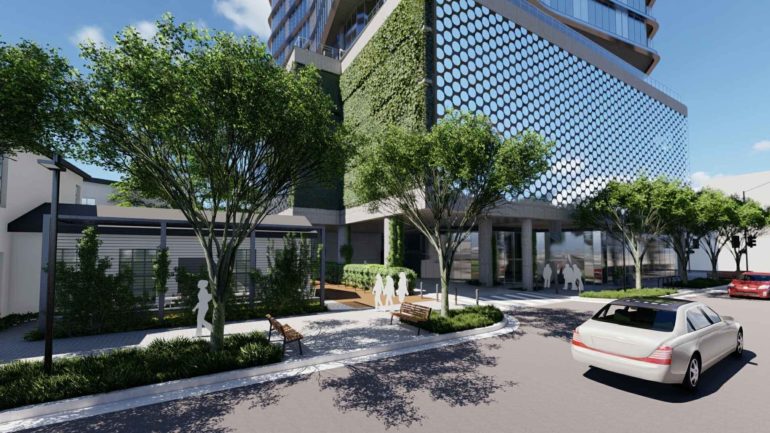
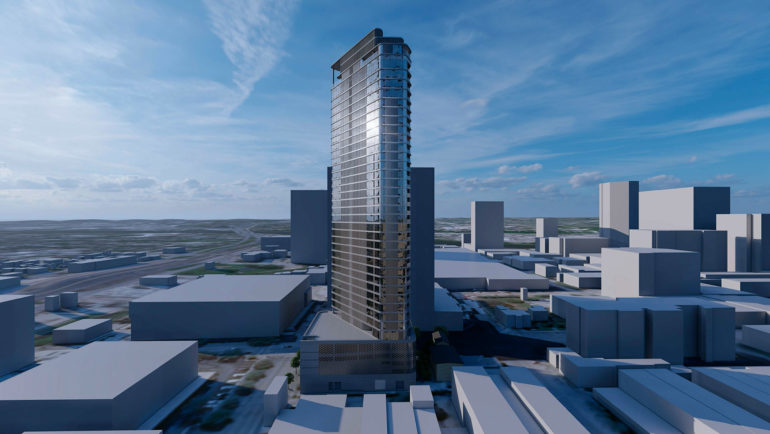
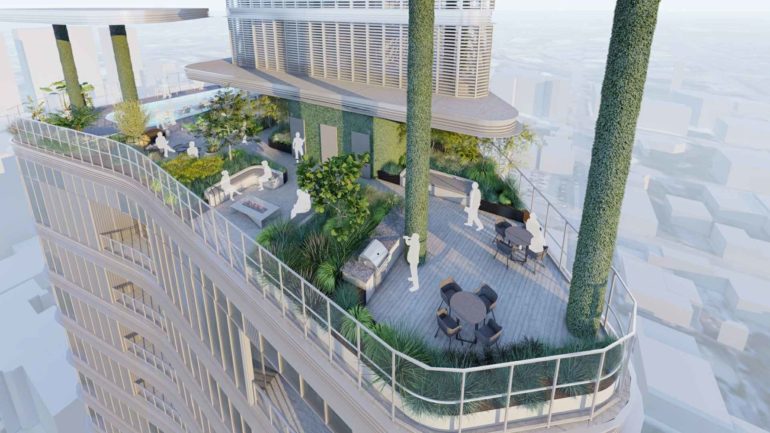
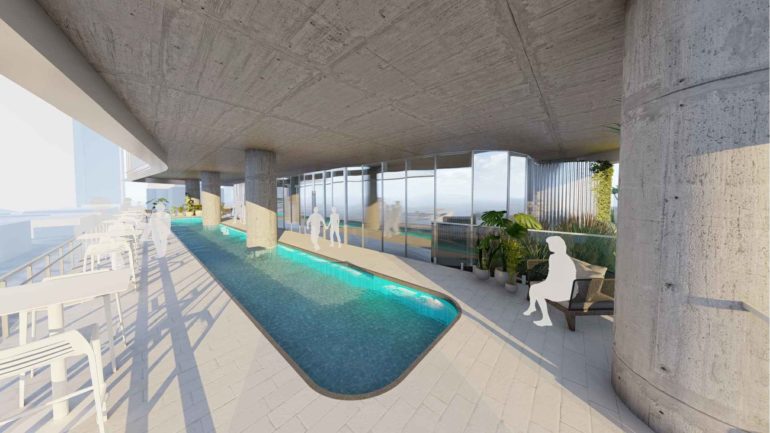
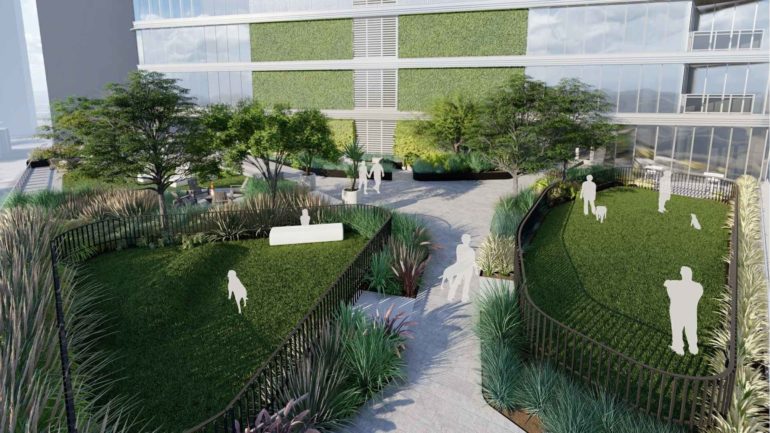
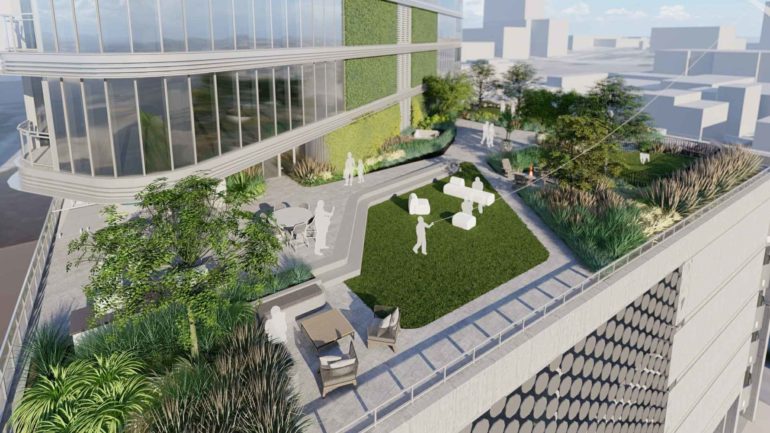
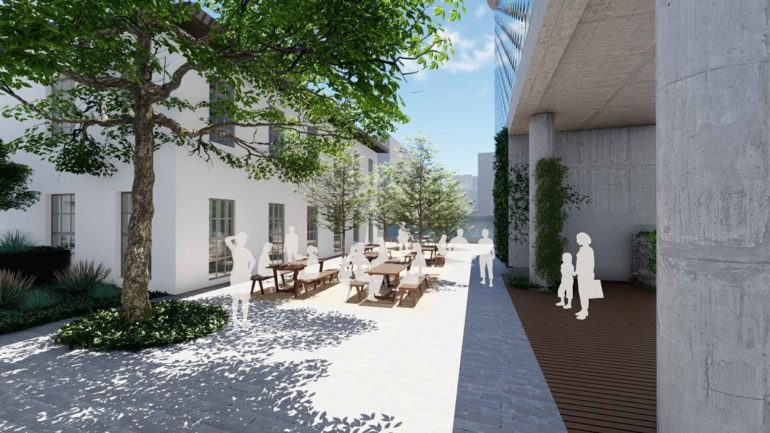
5th & Red River
Austin, Texas
411,808 SF, 36-Story Building Including:
- 6,600 SF, Retail Space, Level 1
- Rentable Retail Spaces will be delivered in ‘Cold, Dark, Shell’ condition
- 290,000 SF, Residential Levels
- 250-300 Residential Units (includes Studio, 1, and 2 Bedroom Units)
- Typical Amenities, Support, and Back-of-House Areas (Fitness Center/Locker Rooms, Pool Deck, Green Rooftop(s), Leasing Offices, etc.), Levels 1, 6, & 36
115,200 SF, 271-Space, Parking Garage Levels:
- Above-Grade and Levels will be Naturally Ventilated
- Below-Grade Levels will be Mechanically Ventilated
- Possible Electric Charging Stations for Electric Vehicle Spaces
- In Progress
- Gensler
- Multi-Family
- Allen Harrison Company
