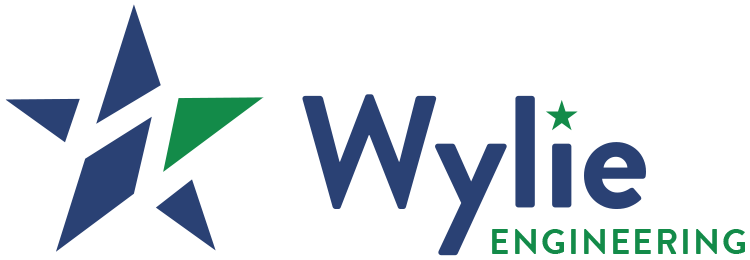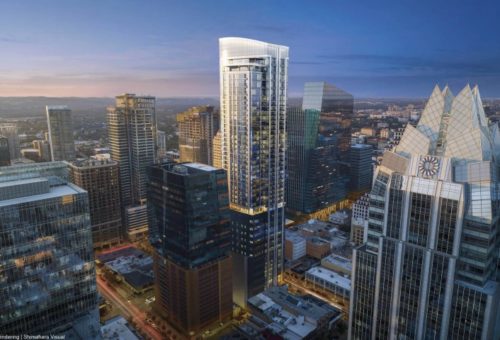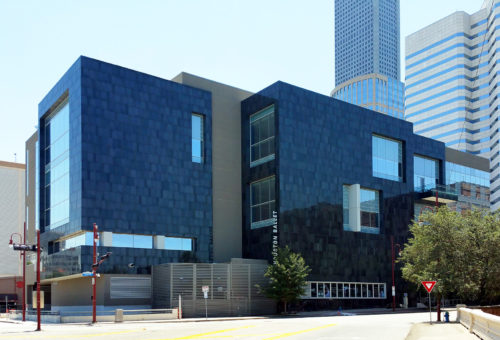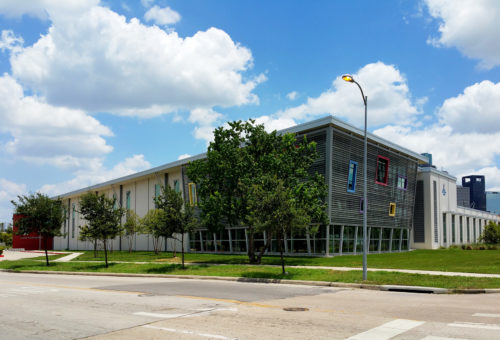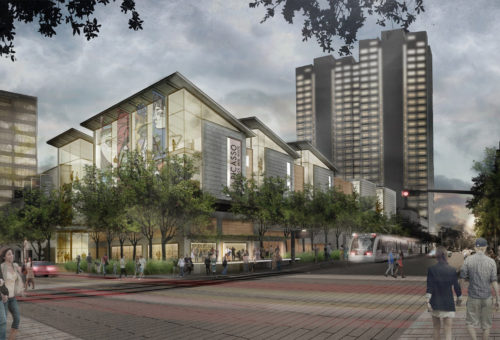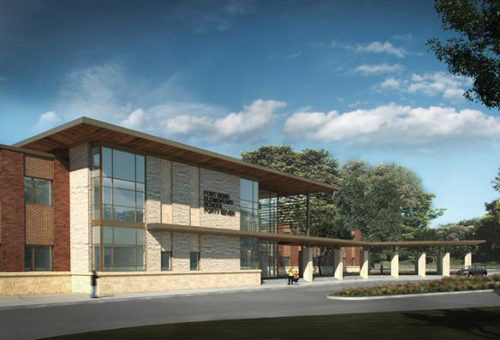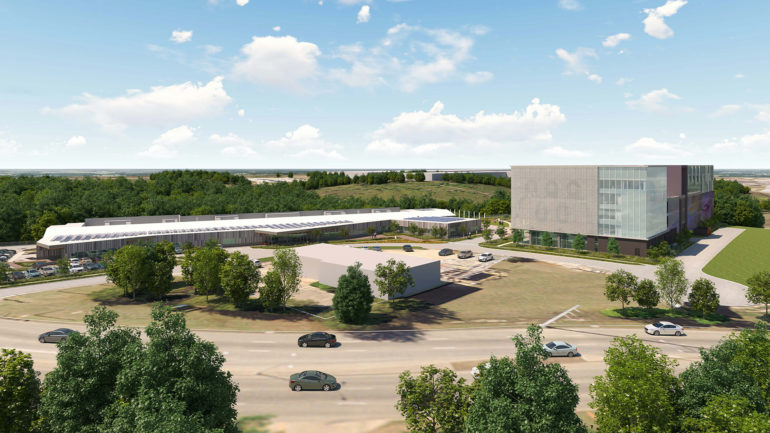
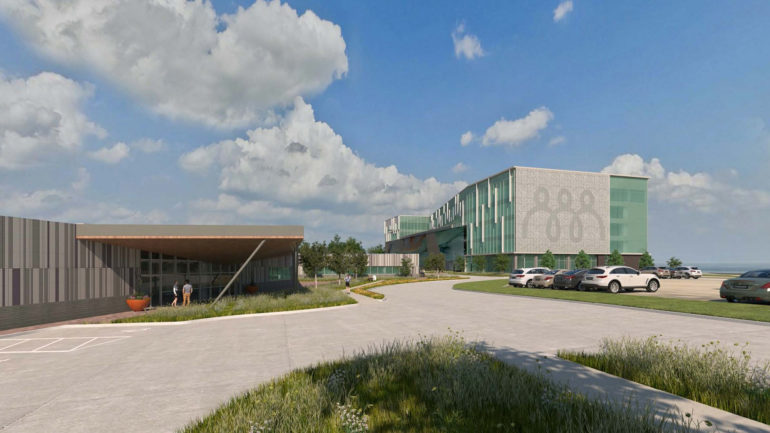
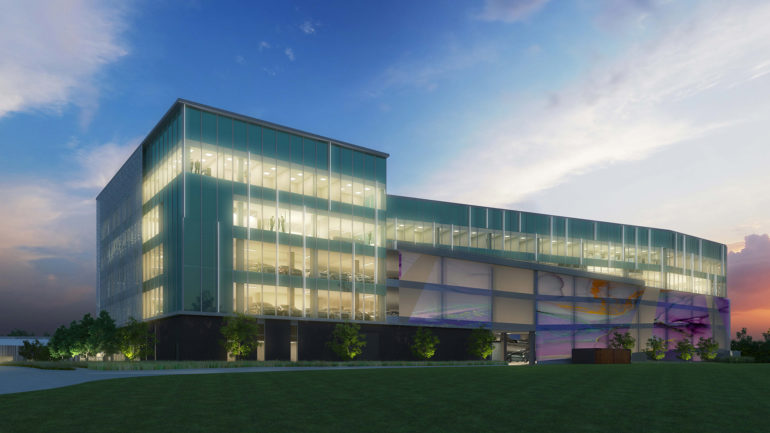
Metrocare Hillside Campus
Dallas, Texas
4440,000SF tract of land with utilities and infrastructure to support the following program: 49,200 SF:
- Pediatric Clinic
- Adult Clinic
- Pharamacy
- ACT I & III department
- BTC deparment
- CCAM department
- HCS department
- business support services
240,000 SF: A new, 6-level Client Services Building with typical office areas such as
- Closed Offices and Open Workstations
- Conference/Meeting Rooms
- Break Room (s)
- Copy/Print Room(s)
- Server/IDF Room(s)
- Storage
- Interior & exterior Employee Amenities
- Parking on Levels 1-3 and Basement
- Exterior Live Green Wall
- In progress
- Commissioning
- Metrocare Services
