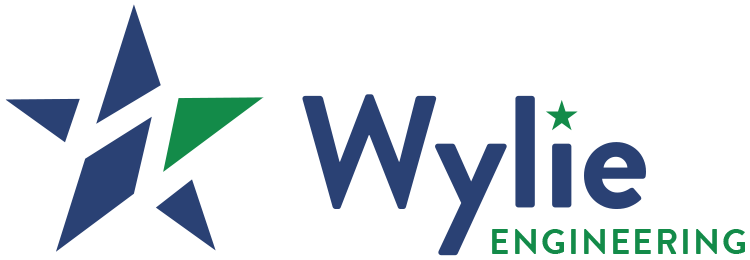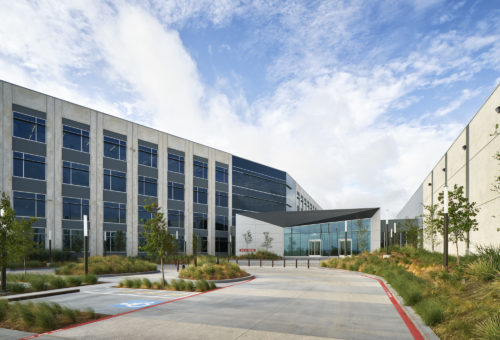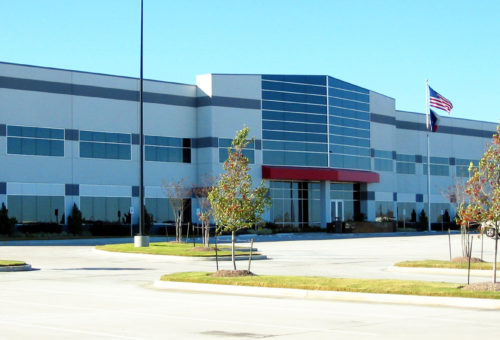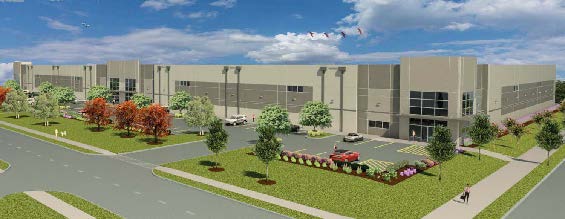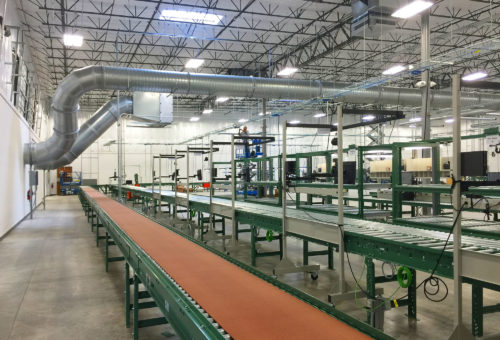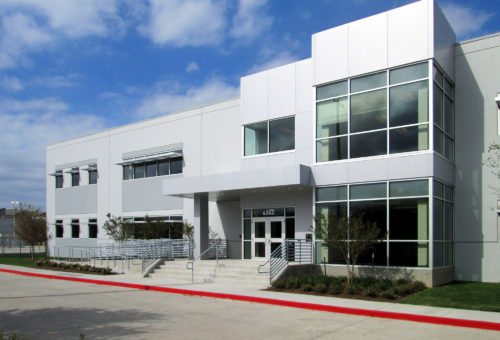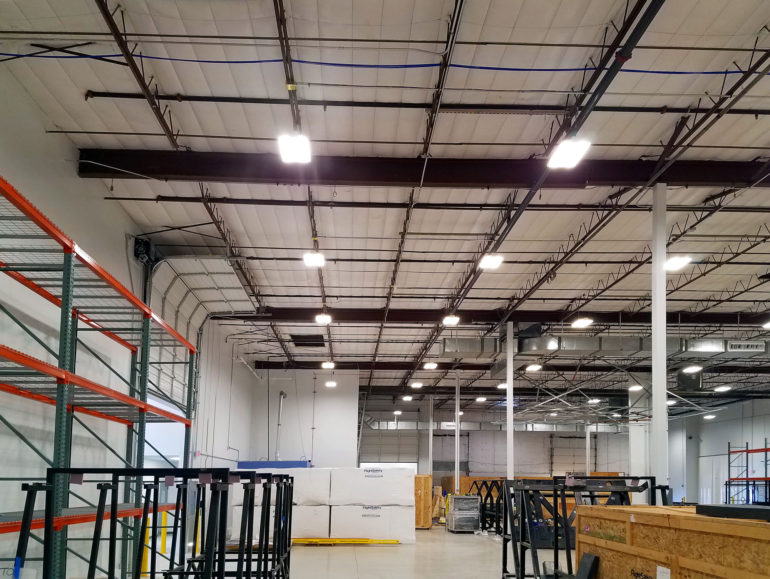
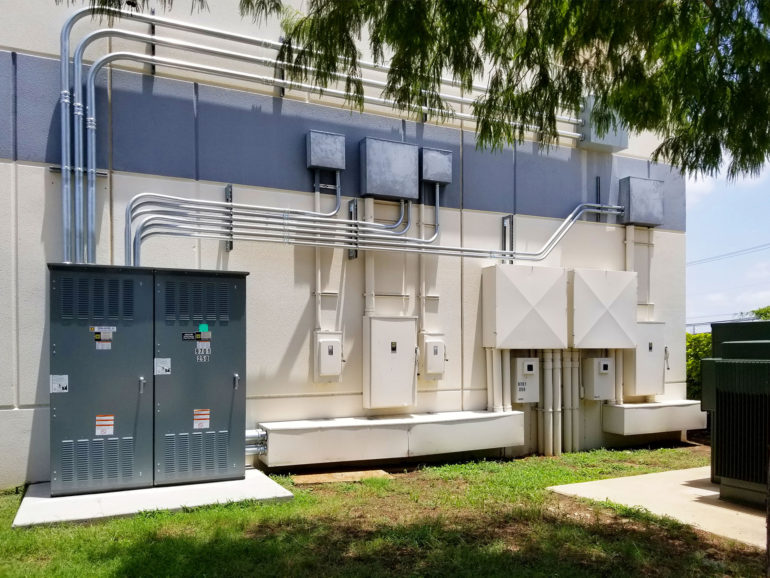
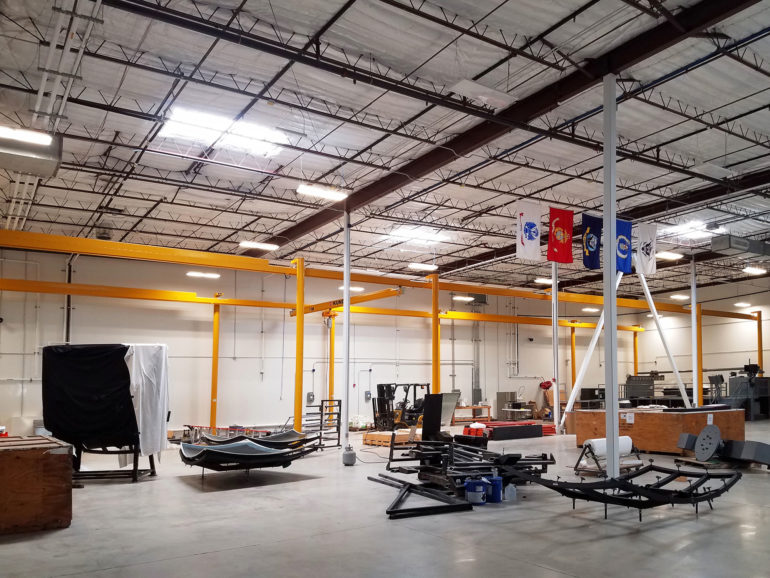
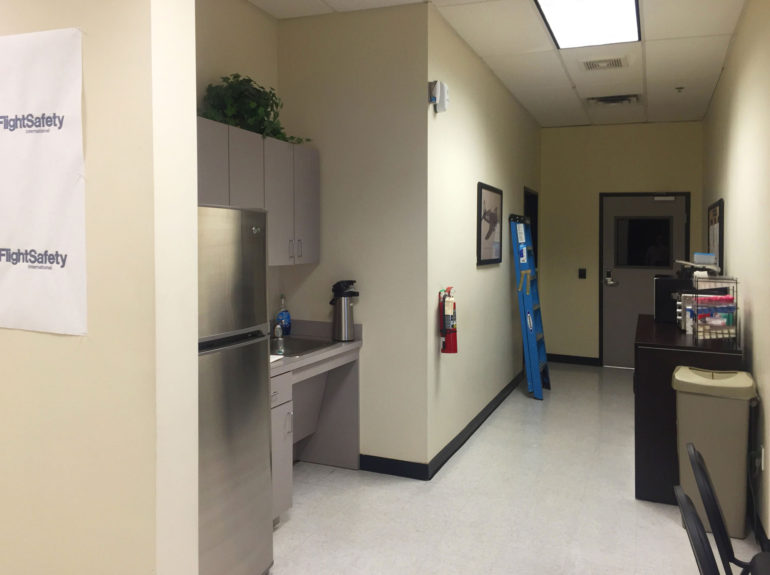
FlightSafety International • Visual Systems
Austin, Texas
112,000 SF+, Phases I & II Renovation & Expansion of Existing Facility Including:
- Test Fit Assessment and Report
- 69,850 SF. Conditioned Manufacturing Space
- Polishing, Assembly & Test Area, Finishing, Machine/Woods Shop, Clean Room, Showers/Lockers, and Shipping/Receiving Spaces
- 12,000 SF, Office Space
26,245 SF, Warehouse Including:
- 8,908 SF, Gas-Fired Oven & Shipping Areas
- 13,742 SF, Work Area
- 3,5956 SF, Production Office Space
- 2,228 SF, Sales Canopy
- 1,918 SF, Sales Canopy
Specific Features:
- Compressed Air System
- Nitrogen/Argon System
- New Chilled Water System
- Transformer Upgrade
- 2019
- KDS de stijl interiors
- Industrial
- Berkshire Hathaway
