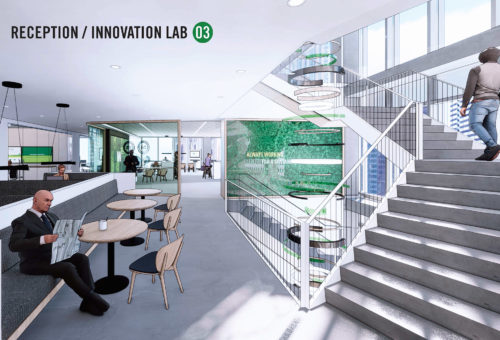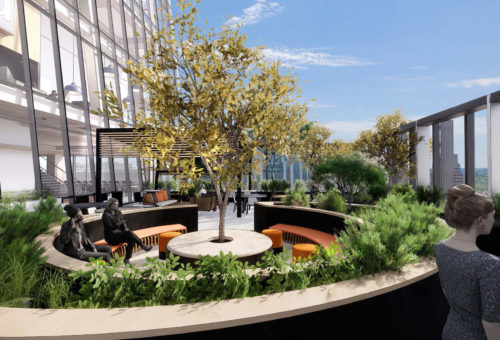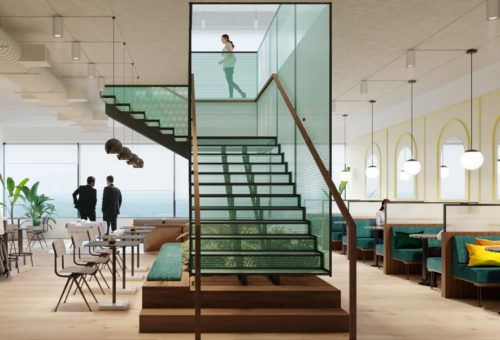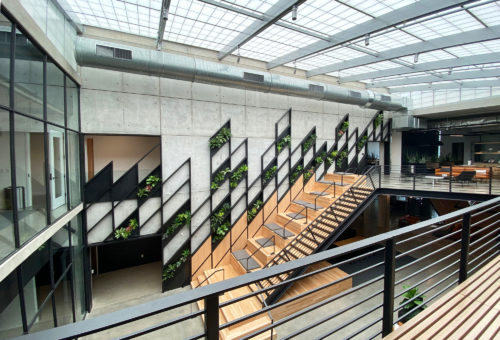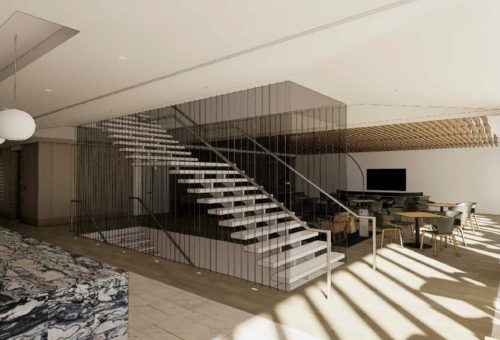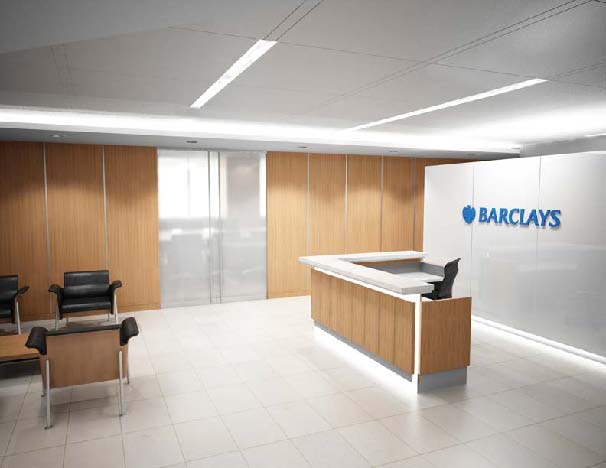
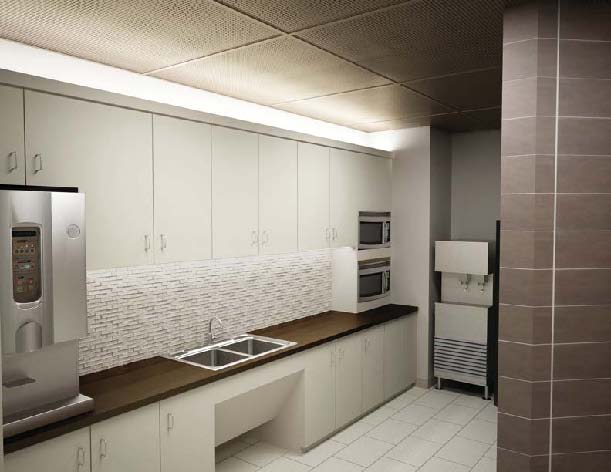
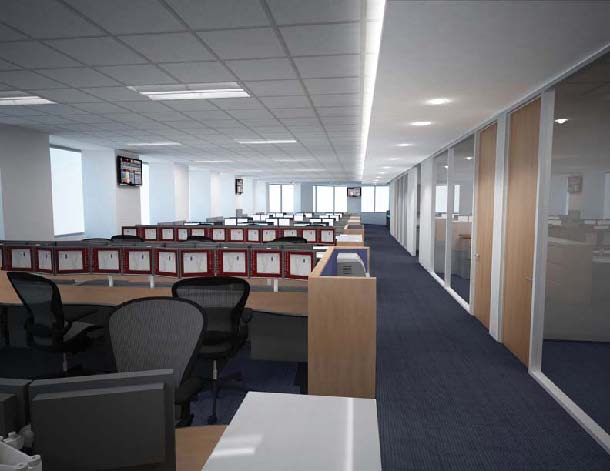
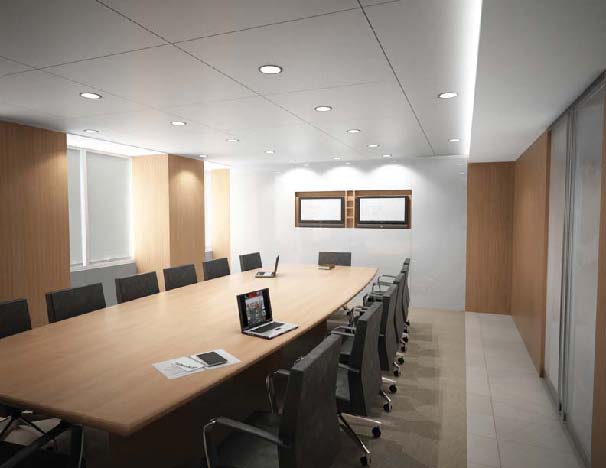
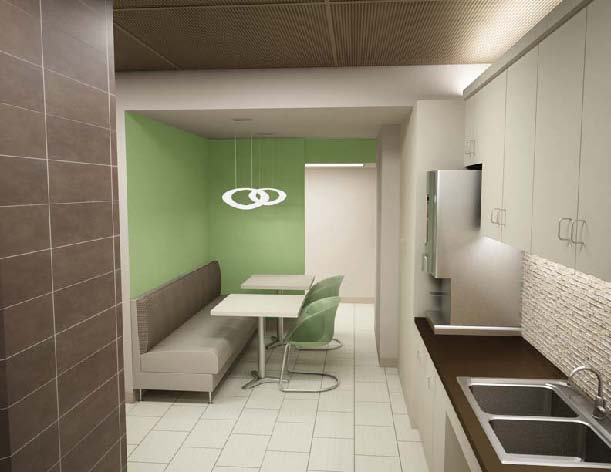
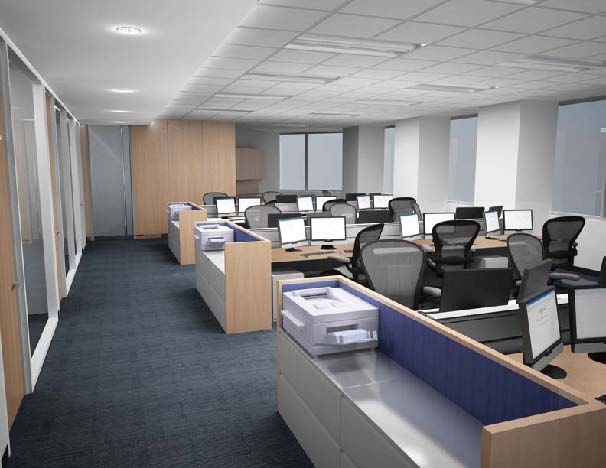
Barclays Capital
Houston, Texas
34,000 SF, Tenant Interiors, Renovations, and Expansions Including:
15,478 SF, Phase I Typical Office & Trading Areas Including:
- 225kVA UPS & 500 kVA Generator w/H3 Fuel Storage
- 1,800 SF, Data Center & Control Area
- Redundant Power Distribution System w/ATS
- Redundant HVAC System
- LAN Based Controls & Alarm, VEDSA Early Smoke Detection, & FM200 Fire Suppression Systems
7,767 SF, Phase II Expansion: Renovations to Level 4
10,131 SF, Phase III Expansion: Renovations to Levels 3 & 4
- 2009-2012
- Zeigler Cooper Architects
- Interiors
- Barclays Capital

