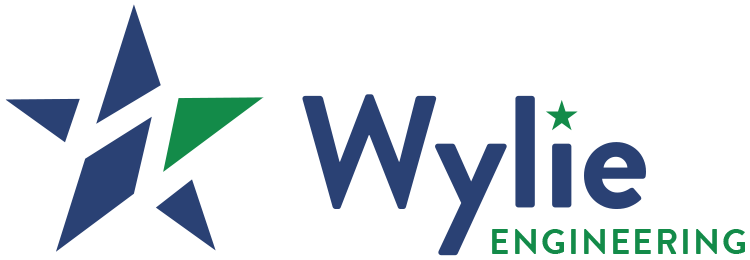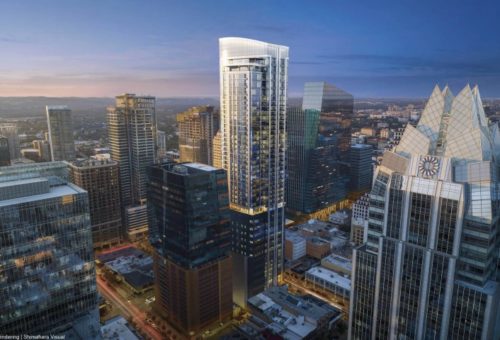
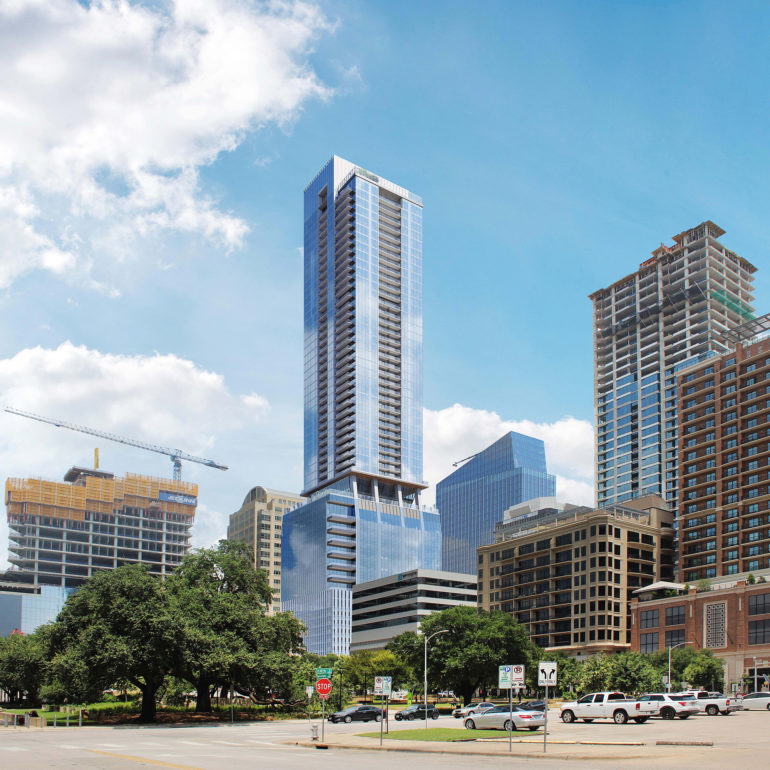

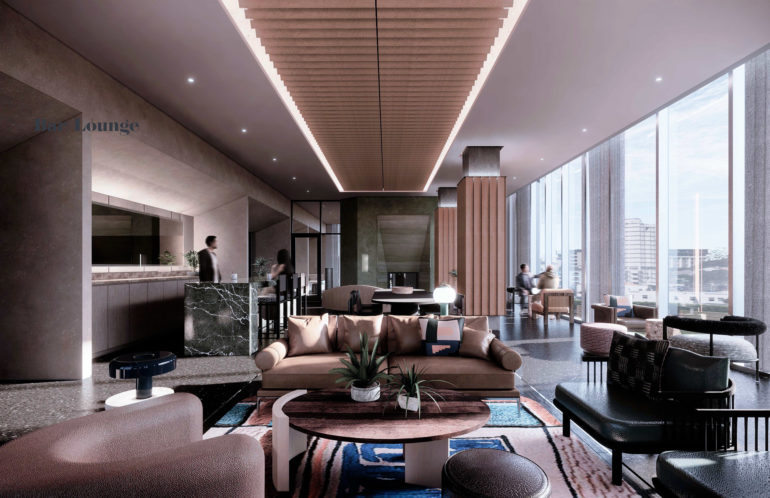
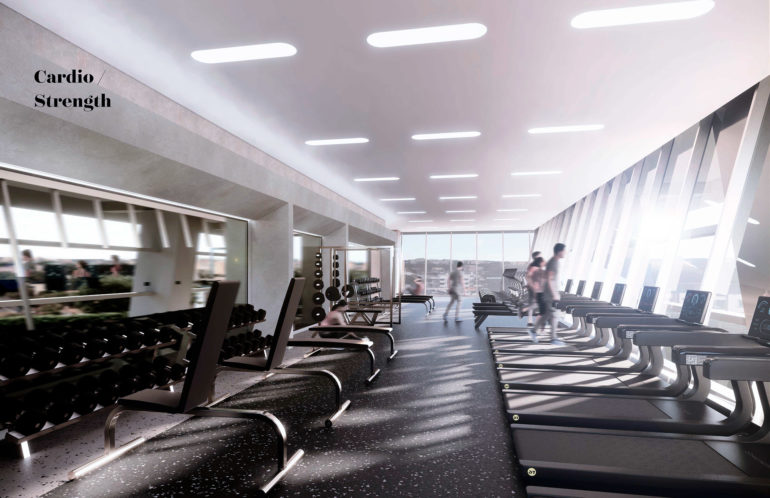

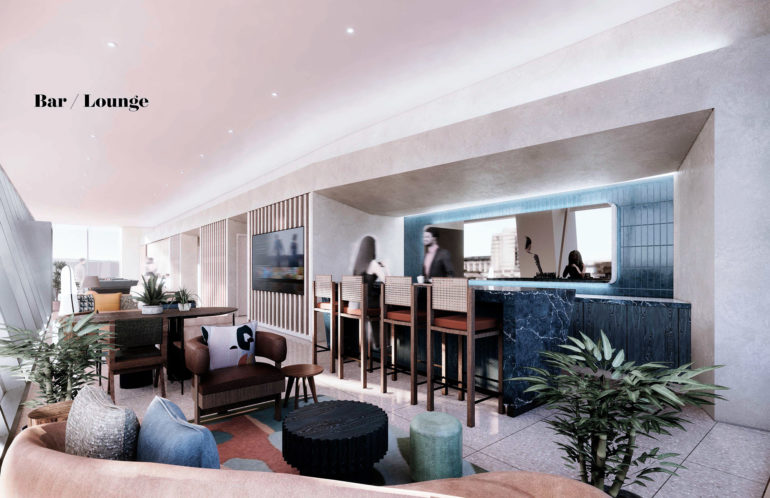
321 West
Houston, Texas
973,049 GSF, New Mixed-Use Development Including:
- 103,080 GSF, Office Space:
- 2,000 SF, Fitness Center
- 27,189 GSF, Shell Retail/Restaurant Space
- 494,480 GSF, Residential Areas:
- 345 Residential Units
- Lobby, Mail Room, Business Office, Leasing Center, and B-o-H Areas, etc.
- Residential Amenities such as: Pool/Pool Deck with Cabanas and Grotto, Dog Wash, Bike Storage, Fitness Center, Co-Working Space, Lounge, Bar, Restrooms, etc.
- 348,300 GSF, Parking Garage with 910 Spaces
- Pursuing LEED Silver Rating
- In Progress
- Handel Architects
- Mixed Use
- Tishman Speyer, Ryan Companies
