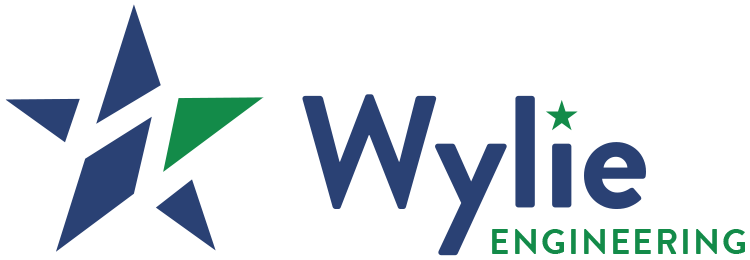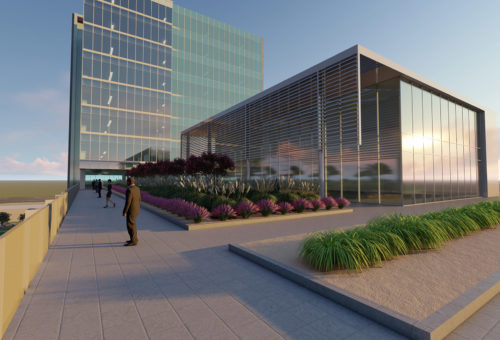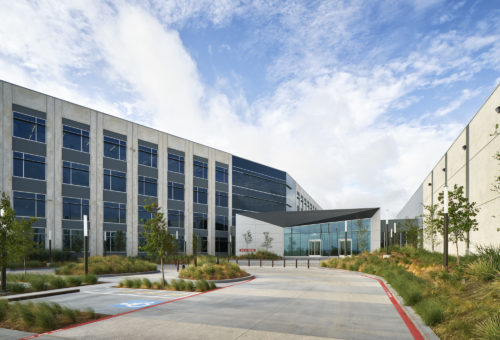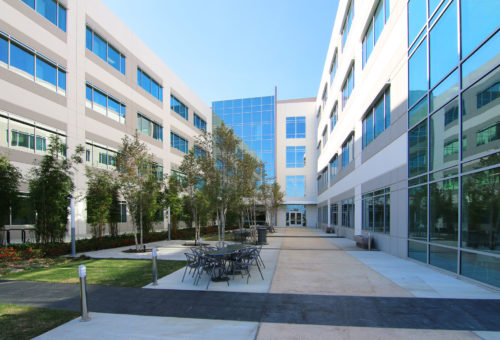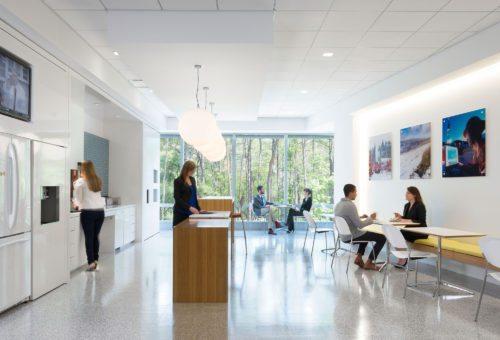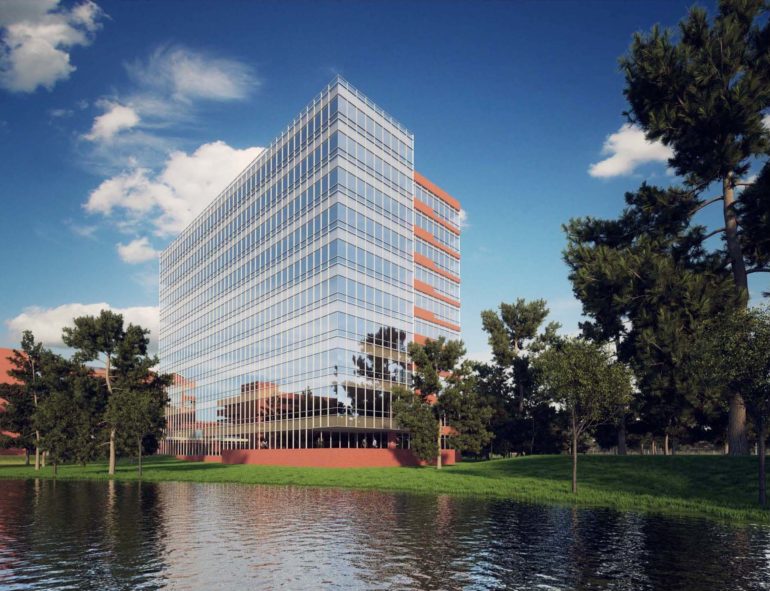
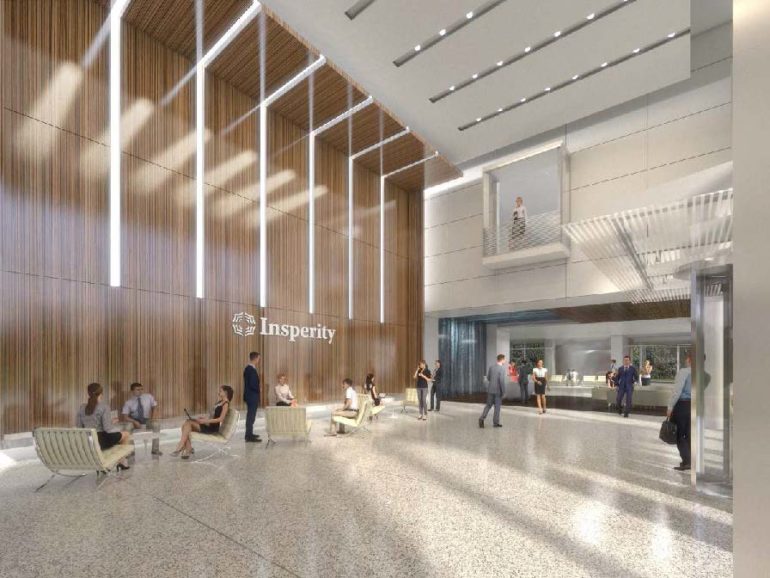
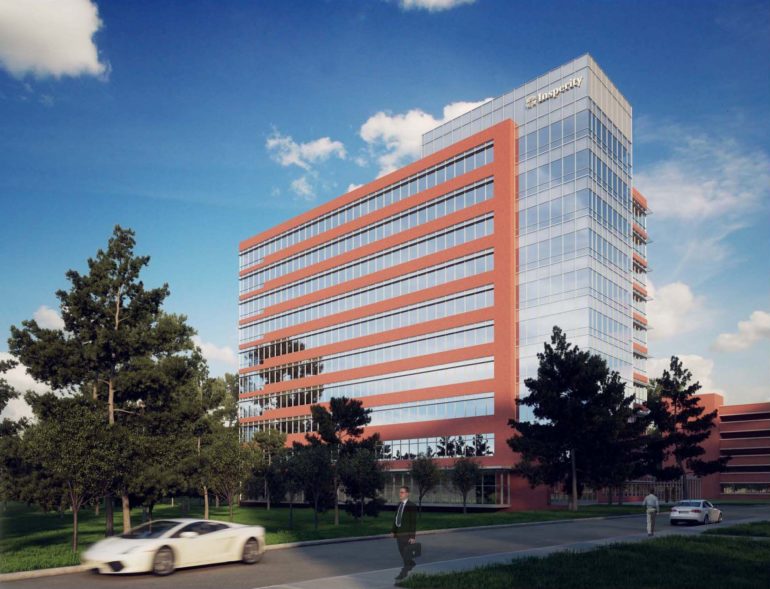
Insperity Centre V
Houston, Texas
250,000 SF, 10-Story Office Building Addition to Campus Including:
- Typical Office Space, Levels 2-10
- Executive Offices with Boardroom and Catering Area, Level 10
- 20,000 SF, Training/Conference Center
- Kitchen/Servery and Dining Area
- War Room & Media Studio w/Control Room
- Green Roof & Space for Outdoor Entertaining
- 320,000 SF, 1,000 Car Parking Garage
- Covered Walkways to and across from Centre II
- LEED BD+C: v3 Certified
- 2020
- Kirksey
- Corporate
- Insperity
